Image of Wardway Homes Catalog
Image courtesy of Antique Home
Image courtesy of Antique Home
While it's very common to find multiple subdivision plats that share a common name, what made Oakland Park No. 1 a bit unusual is that it's not physically adjacent to the original Oakland Park Subdivision. In fact, it's almost 1/2 mile to the west. However, what the two share in common is that they both lie adjacent to the original 1919 Modern Housing Corporation development. Although I don't know how much of the land outside the original development was owned by the Modern Housing Corporation, it's likely that the subdivisions were platted on land that had been purchased back when the original development was started in 1919.
Knowing that there was a second subdivision platted by the Modern Housing Corporation in 1927, with a quick check of the plat map and the Oakland County Property Gateway, I knew that I needed to take Google Streetview to Marquette Street in Pontiac. The subdivision itself is small - only 21 lots total. I started at the south end where Marquette Street intersects with Glenwood Street. Although not technically part of this plat, I recognized the very first house at the intersection as being a Wardway model, the Rosehill.
Wardway Rosehill
Image courtesy of Bing Maps
Image courtesy of Bing Maps
This is the first Rosehill that I had ever seen. It's quite distinctive with the three dormers on the front, the hooded front entrance and the clipped gables. It was a good sign that I was heading in the right direction!
As I proceeded up Marquette Street, I continued to see Wardway models. Next was a Wardway Trenton. It's distinctive elements include the 5 evenly spaced columns across the front, the sunroom on one end of the first floor and the gently sloping front porch roof.
Wardway Trenton
Image courtesy of Bing Maps
Although the mature trees didn't allow for a head-on view, this is a Wardway Kenwood.
Wardway Kenwood
Image courtesy of Bing Maps
Image courtesy of Bing Maps
Further north on Marquette is another Kenwood.
Wardway Kenwood
Image courtesy of Bing Maps
Here's a Wardway Avalon which even has a peak on the front door!
Wardway Avalon
Image courtesy of Bing Maps
Another Wardway Trenton before we reach the end of the street.
Wardway Trenton
Image courtesy of Bing Maps
Image courtesy of Bing Maps
A few of the lots in the subdivision fronted on Nelson Street. While I didn't spot any known Wardway models on the north side of the street in the subdivision proper, I did find two more Wardway houses on the south side of Nelson including another Avalon with a peaked front door.
Wardway Avalon
Image courtesy of Bing Maps
Wardway Kenwood
Image courtesy of Bing Maps
Image courtesy of Bing Maps
In addition to the known Wardway models that I've shared, there were a number of houses that I didn't recognize as Wardway models. But those houses did match some of the unidentified houses that I found in the other Oakland Park subdivision. Are those homes also from Wardway? Perhaps! We'll explore that possibility in a future blog post.
After reviewing the plat maps from the State of Michigan, I realized that these last 2 houses from Wardway were located on some of the lots of the original Modern Housing Corporation Addition as was the Rosehill that I shared at the beginning of the post. Having explored the two Oakland Park subdivisions, I decided to explore some of the surrounding streets. Guess what I found? That's right, more Wardway houses!
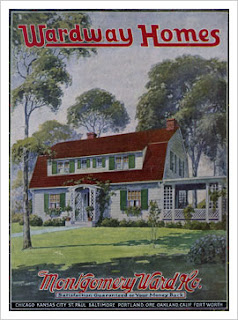



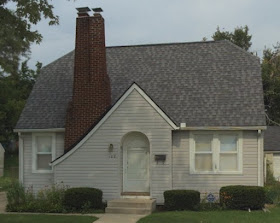
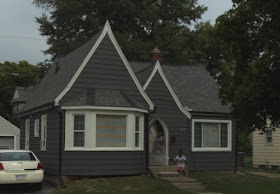
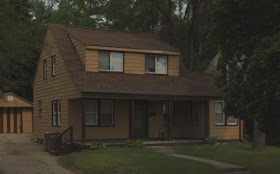
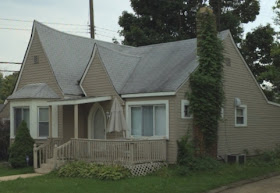
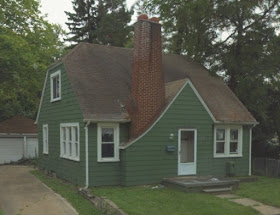
No comments:
Post a Comment