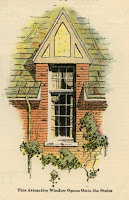The Sears Elmhurst was first offered by Sears in 1929 and was featured in the 1932 Sears Modern Homes catalog, the last year that it appeared in the catalog. Once considered a rare model, over a dozen Elmhursts have been identified across the country. Most of the houses that have been authenticated have matched the general design of the house as it appeared in the catalog but this house from Hastings-on-Hudson is an exception to that rule.
One way that this house differs from the standard catalog plan is the front entrance. Normally, the Elmhurst has a covered open porch. But this house has an enclosed vestibule entrance that is reminiscent of the front entrance of a Sears Mitchell (Stratford when finished in brick), even down to the small window by the front door. By the way, I apologize for the quality of the photos. Unfortunately, none of the online mapping services have very high quality views of this house.
 |
| 43 Pinecrest Parkway - Hastings-on-Hudson, NY - Sears Elmhurst Image courtesy of Bing Maps |
 |
| Catalog image of Sears Elmhurst (1929 Brick Supplement) Image courtesy of Antique Home |
Close-up of front entrance of Sears Stratford (1929 Brick Supplement)Image courtesy of Antique Home
Is this entrance original to the house? Perhaps! Sears allowed customers to request changes to the plans as they appeared in the catalog and that would especially be true of a high-end house like the Elmhurst. We can't know for sure whether the entrance is original or not without some photographic evidence or original blueprints but it does appear that it was inspired by the entrance on the Sears Stratford.
Another way in which this house differs from the standard plan is the spacing of the triple dormers on the side of the house. Normally, they are evenly spaced and correspond to the windows in the two bedrooms and the bathroom that separates them.
 |
| Catalog image of floorplan of the second story Sears Elmhurst (1929 Brick Supplement) Image courtesy of Antique Home |
On this house, they are not evenly spaced. Instead, the second and third dormer are very close to each other, indicating that the front bedroom has been enlarged, moving the bathroom towards the back of the house. Perhaps the original owners wanted a larger master bedroom on the front of the house. You can see how the arrangement on this house differs from that on another authenticated Elmhurst.
 |
| 43 Pinecrest Parkway - Hastings-on-Hudson, NY - Sears Elmhurst Image courtesy of Bing Maps |
 |
| 134 Park Dr - Eastchester, NY - Sears Elmhurst Image courtesy of Google Maps |
Another difference you can see in the side view is the window arrangement on the first floor. Normally, the front living room has two single windows as you can see in the floor plan.
 |
| Catalog image of floorplan of the second story Sears Elmhurst (1929 Brick Supplement) Image courtesy of Antique Home |
On this house, there's a single large window centered on the living room. In these views, you can see some ways that the house is a good match for the catalog plan including the arrangement of the decorative half-timbers which match perfectly on both sides and the distinctive tall single window on the right hand side of the house that opens to the interior stairway.
Normally, all of these variations from the standard plan would be throwing up red flags. They would be indications that perhaps the house in not a Sears Elmhurst but a house based on a plan that shares similar elements. This is where the importance of doing the research to track down Sears mortgages comes into play. With the Sears mortgage for this property, I can be confident that this house is a Sears house based on the Elmhurst plan with some customizations. Without that information, I likely would have chalked this up as a look-a-like house that differed too much from the standard plan to be considered a possibility. But with the mortgage, we can identify and authenticate this house as a Sears house.
John J. Horey and his wife took out two mortgages in August 1930 with Edwards D. Ford representing Sears Roebuck. The first was for $9,000 and the second, junior mortgage was for $1,600 for a total of $10,600. This is typical of mortgages we've found for other Elmhursts, with the total cost exceeding $10,000. This likely included the cost of the labor necessary to build the house. According to the Census records, Mr. Horey was an insurance agent and was 41 when he purchased his Elmhurst. His wife Edith was 35 in 1930 and they had a 9 year old daughter Jacquelyn. They were still living in the house at the time of the 1940 Census. The latest I've been able to place Mr. Horey at his Elmhurst is his 1942 draft registration card.
If you know more about the history of this house or any other Sears Elmhursts, let us know in the comments!


No comments:
Post a Comment