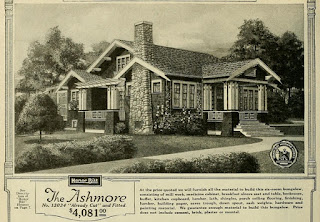One of the enjoyable aspects of being a kit house hunter is the chance to collaborate with fellow kit house enthusiasts. Today, one of the newer members of our group of kit house researchers shared a house he had found in the Medbury's-Grove Lawn Subdivisions Historic District in Highland Park, Michigan. While we were discussing that house and its neighbor, one of the other members, Cindy Catanzaro, who manages the Sears Modern Homes page on Facebook, spotted what looked like a rare Sears model - the Ashmore.
180 Moss - Highland Park, Michigan
Image courtesy of Google Maps
Image courtesy of Google Maps
Catalog image of Sears Ashmore
Image courtesy of Archive.org
You can see that this house has a reverse floor plan from the catalog image. This view shows the side of the house that roughly approximates the view in the catalog.
180 Moss - Highland Park
Image courtesy of Bing Maps
Image courtesy of Bing Maps
From the outside, the house retains much of the exterior detailing visible in the catalog image of the house. The only major change appears to be the removal of the pergola with that area having been enclosed to add to the inside living space.
Catalog image of the floorplan of the Sears Ashmore
Image courtesy of Archive.org
180 Moss - Highland Park, Michigan
Image courtesy of Google Maps
Image courtesy of Google Maps
From the rear of the house, you can see the small back porch that provided access to the kitchen.
180 Moss - Highland Park, Michigan
Image courtesy of Google Maps
Image courtesy of Google Maps
We don't have interior views of this house. But we know from the catalog description that the inside of an original Ashmore would have been a sight to behold. The house was a high-end example of classic Arts and Crafts style detailing. These included built-in bookcases with glass doors on either side of the fireplace, wood paneling in the living room, a dining room with built-in buffet and beamed ceilings in both. This page from the Sears catalog highlighted some of the interior features of the Ashmore.
Catalog image of the interior view of the Sears Ashmore
Image courtesy of Archive.org
Image courtesy of Archive.org
Image courtesy of Archive.org
1916 was the first year that Sears offered kit homes with pre-cut lumber. In that year, the Ashmore was known as the 264P250. It wasn't until 1918 that Sears started assigned names to their houses. The 264P250 had the same exterior design and floor plan as the Ashmore and the same expensive interior too. The 264P250 was the most expensive house that Sears offered in the 1916 catalog.
Catalog image of the Sears 264P250
Image courtesy of Antique Home
Interior view of the Sears 264P250
Image courtesy of Antique Home
The big question is whether this is or isn't a Sears Ashmore. From what we can see, it's definitely a possibility. Ideally, we would like to have a building sketch showing the exterior dimensions of the home. Those can often help us differentiate the real-deal from a copy-cat. However, those aren't available for homes in Highland Park. Another way that a house could be identified is through stamped lumber. 1916 was the first year that Sears offered their homes with pre-cut lumber, For now, without some additional information about the house, like blueprints or correspondence from Sears showing that the house was ordered from Sears, we can't say with 100% certainty that the house is from Sears. We'll have to be satisfied with saying that this is likely an example of a Sears Ashmore.
But wait, there's more! Read about what we discovered a few days after this post was published.










What a beauty :) And, we were just talking about this model recently this summer, when there was a real estate listing that we thought might be mistakenly thinking was an Ashmore.
ReplyDeleteI enjoyed watching the throwing back and forth of ideas to snag this one. Without an address for that original house, we wouldn't have gotten to see this one!
Judith