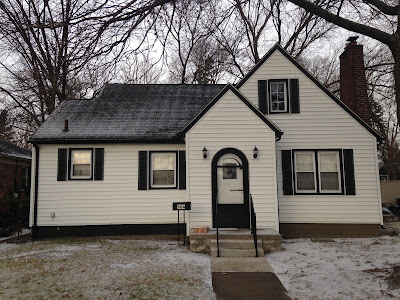I've had the good fortune to be able to document hundreds of Sears houses in southeast Michigan. But most of those houses date from the 1920s and 1930s. Even though we know that Sears was actively selling houses in the Detroit area through at least 1941, I've only been able to document a handful of houses from the final years of the Modern Homes program. Recently, I had a chance to get some photos of one of those houses - a Sears Parkside in Ferndale, Michigan. This example of the Parkside gives us a chance to review that model and some of the changes made over the years that can help us date when the house was built. Let's take a look!
The Sears Parkside had its origins in another Sears model, the Jeanette, which first appeared in the "Modern Homes" catalog in 1929. In 1932, Sears offered an alternate version of the Jeanette, with a small entry vestibule.
Two years later in the 1934 catalog, the alternate version of the Jeanette appeared by itself as the Parkside, replacing the original Jeanette.
That difference in the roofline is one way that we can date this example of the Parkside located on Withington Street in Ferndale, Michigan. This house, which has a reversed floor plan, has a basic end gable over the kitchen on the left side of the house versus the slanted roofline we see in the earlier version of the Parkside and Jeanette.
As I've been researching and locating a number of examples of Sears houses featured in the 1940 catalog, I've noticed that a number of models had slight design changes made between the 1938 and/or 1939 catalog and the 1940 catalog. Knowing that these changes were made to the designs, spotting them can assist in dating the house in the absence of any other documentation. This house also is listed as being built in 1942, which would be consistent when this version of the Parkside was offered (although in many communities, build dates are notoriously inaccurate!)
 |
| Sears Parkside - 304 Withington St - Ferndale, Michigan |
Those with a sharp eye may note that the single window closest to the entry vestibule, which is for a breakfast nook, doesn't match the image in the catalog. You're right! Know what else doesn't match? The window design in the floor plan from the same catalog! Where the catalog image shows a paired set of windows, the floor plan only shows one.
I've seen a number of these little discrepancies in various versions of the catalog and some of the differences appear year after year. Based on an authenticated version of the Parkside located in Lansing, Michigan, the single window design appears to be the standard one for the 1940 version of the Parkside.
On the right side of the house, you can see the chimney for the living room fireplace. Most likely this also contains the exhaust flue for the furnace in the basement which would otherwise have appeared as a small chimney towards the center of the house. This addition of the chimney resulted in a change from the standard floor plan for the living room windows.
Unlike some other houses I've found from the post-mortgage era of Sears homes (after 1933) that I've been able to authenticate through other means, I don't have anything in hand that confirms for me that this is a Sears Parkside. It's possible that it's a look-a-like and myself and other kit house researchers have run across houses that looked a lot like the Parkside but just didn't match. But I'm pretty confident that this is the real deal because of one small but very important detail - the curlicues!
 |
| Sears Parkside - 304 Withington St - Ferndale, Michigan |
As you can see behind the storm door, 80 years later, this house still has its decorative iron strapping on the front door, the design of which Judith Chabot has called the "Sears curlicues" due to the curved ends at the base of each piece. As far as we've been able to find, this design is unique to Sears homes and helps us confirm the identity of houses that otherwise match models from Sears. You can better see that design in this image that Judith shared in one of her blog posts that discusses the curlicues.
As you can see the strapping on the front door of the Parkside on Withington Street has the same design. These little details can give us confidence that the house that we're trying to identify is actually a model from Sears Roebuck.
For those of you local to Ferndale, you probably have seen this house without realizing it's from Sears. It's located across the street from the main public parking lot in Ferndale's "downtown" area on the first block west of Woodward. Ferndale is home to over 25 documented examples of Sears homes, some of which I've previously shared. If the build date for this house is accurate, it's likely one of the last Sears Modern Homes constructed in the Detroit area. If you know anything more about the history of this house or any other kit houses in Ferndale, please leave a comment!










No comments:
Post a Comment