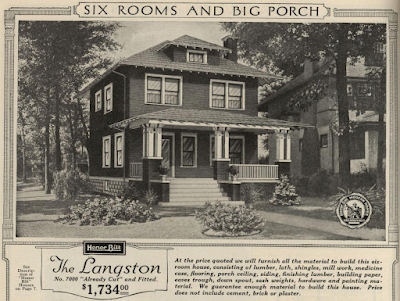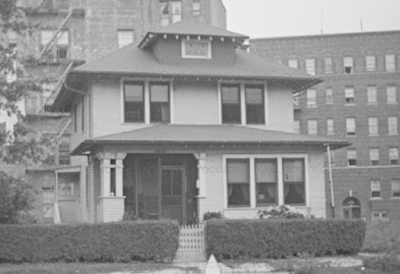The Sears "Langston" was a very popular two story Foursquare-style model that was sold by Sears for a number of years. It first appeared in 1916 as the No. 181A. A couple years later, it became the "Langston" when Sears started naming their models. It kept that name and largely the same design until 1925 when Sears released a new model that largely mirrored the "Langston" but was renamed the "Gladstone".
My fellow kit house researched Judith Chabot did a deep dive into the history and design differences between the various versions of these 2 models so make sure to give it a read if you're interested in learning more about those. Knowing those differences can help in identifying and dating examples of the "Langston" and the "Gladstone".
As you can see from this 2022 photo of the house on Williamsbridge Road, we would be hard pressed today to definitively identify whether it's a "Langston" or a "Gladstone". Seasoned Sears house researchers likely would have picked this house out from a drive-by in Google Streetview. But which model? It's hard to say!
Fortunately for us, we have that awesome historic resource from New York City of the tax assessment photos taken in the 1940s. From the photo of this house, we can clearly see the Craftsman-style details that this model sported including those decorative columns and exposed rafter tails around the edge of the porch and main roof. The "Gladstone" didn't have those details so we know that this house was built no later than 1924.
You'll notice in 1940s photo that even back then, the house had half the porch enclosed. It's possible that this was a change that happened from when the house was originally built. But it's also possible that the house was originally built with that portion of the porch enclosed to create more living space. It wouldn't be the first Sears house that we've seen with that modification from the time it was built. Another detail about the 1940s photo that's interesting to see is how this house already looks a bit out of place from its surroundings. That contrast has only grown over the years as the city has grown up around it.
From the 1940s tax photo, we know that the house is a "Langston". But what year was it built? For that detail, we're fortunate to have a building record for this house that reveals that detail and more. This record came from the digitized "Real Estate Record and Guide", which was a weekly publication of building activity in New York City and surrounding areas. The "Real Estate Record and Guide" was published for over 100 years and the years up through the early 1920s are available online through the Columbia University Library.
I don't think every Sears house that was built in New York City was reported in the "Real Estate Record and Guide". But for those that were, we've had pretty good luck in tracking them down. Even for those that are no longer standing, the building permit record in the Guide can lead us to a photo of the house in the 1940s tax photos, which allows us to at least document the model that existed. In the case of the Langston, it was the June 1922 building permit record that led me to this house.
As you can see, the record reported in the "Real Estate Record and Guide" tell us quite a bit about the house. Those details include:
- Location: On the west side of Williamsbridge Road south of Colden Avenue
- Attributes of the house: 2 story, frame dwelling, 24' x 24.7' in size with a shingle roof
- Attributes of the house: 2 story, frame dwelling, 24' x 24.7' in size with a shingle roof
- The cost of the house: $5,500
- The owner of the house and their current address: Tavaslav Vanek
- The architect of the plans filed with the city and their location: Sears Roebuck at 115 5th Avenue, New York City
- The owner of the house and their current address: Tavaslav Vanek
- The architect of the plans filed with the city and their location: Sears Roebuck at 115 5th Avenue, New York City
In some years, you may also see a builder or contractor listed if one was involved in building the house. In locations like New York City, it's much more likely that the house was built by a contractor versus the homeowner building it themselves.
One thing to note about the Sears address in New York City. In the earlier years of the "Modern Homes" program, houses in New York City listed Chicago, Illinois as the address for Sears. Around 1921 - 1922, Sears opened a "Modern Homes" sales office in New York City that included a sales exhibit at 115 Fifth Avenue. The New York City address started appearing with Sears in records like this.
From that record, it's the listing of Sears Roebuck as the architect that helps us "authenticate" this house as a Sears house. While I would feel very confident about identifying this house as being from Sears based on the photo evidence, authentication requires a higher level of certainty which typically we get from some kind of written document - a mortgage record or deed, blueprints, a bill of materials, newspaper article or in this case, a building record that references Sears Roebuck as the architect. As I shared in my post about "The Great Sears Paper Trail", even though Sears discarded their sales records, there's still a lot of paper records, many of which have now been digitized, that can help us find and authenticate the Sears houses that still stand (and document those that were lost to time).
Thank you for joining me! I plan on sharing more examples of Sears homes in New York City in the near future.








Thanks for linking to my Langston/Gladstone blog post :)
ReplyDeleteThis is great research, Andrew... keep it up!