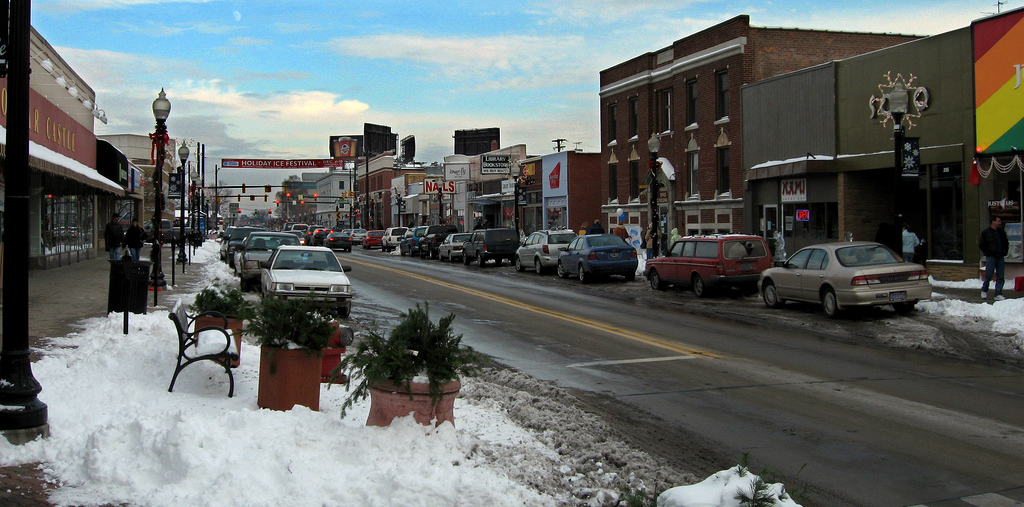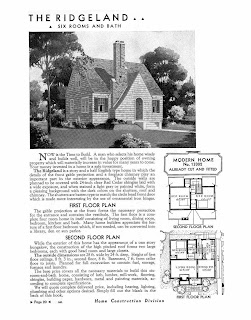Downtown Ferndale
Image courtesy of WikiMedia Commons
Like many of the inner ring suburbs of Detroit, Ferndale went through a period of population loss and overall decline. But in the last 15 years, Ferndale has seen a resurgence with redevelopment of its downtown district around Nine Mile Road and Woodward. In many ways, Ferndale has been a model community for those inner ring suburbs seeking to reposition themselves to take advantage of the renewed interest in walkable communities in a more urbanized environment.
As you might expect in a community that saw so much development in the 1920s, Ferndale still has a large number of homes from this era. The homes range from the very modest to large custom built homes. Among the houses in Ferndale are several Sears kit houses. Like the housing stock in general, there's quite a range of home sizes and styles ranging from smaller homes like the Sears Rodessa to larger models like the Sears Maywood. In today's post, we'll look at a few examples that can be found on the west side of Ferndale.
Today's post was made possible by Karen Breen-Bondie. I recently shared a list of addresses for Sears houses with Karen and she graciously took photos of all of them. Karen has been tirelessly documenting the historic housing stock in Ferndale and it was in her extensive photo collection of Ferndale homes that I found my first Sears house in Ferndale. I'm glad to finally be able to return the favor by highlighting some of the Sears houses located in Ferndale. Thank you, Karen!
All of the Sears houses featured today are located west of Woodward Avenue, which roughly divides the community in half. The first house is a Sears Walton at 580 West Cambourne.
580 West Cambourne - Ferndale, Michigan - Sears Walton
Photo courtesy of Karen Breen-Bondie
Photo courtesy of Karen Breen-Bondie
Catalog image of Sears Walton (1921)
Image courtesy of Sears Archives
The Walton was offered from 1920 - 1930. Its Arts and Crafts influenced styling can be seen throughout the design of the house.
580 West Cambourne - Ferndale, Michigan - Sears Walton
Photo courtesy of Karen Breen-Bondie
It must have been a fairly popular model for Sears and there's at least one other model offered by a competitor that's similar to the Walton. I don't have any information that would allow me to authenticate this as a Sears house but it does visually match up well with the Walton model. According to Zillow, this house was built in 1928.
The next house is a Sears Maplewood or Ridgeland at 493 West Cambourne. This house is an excellent example of this model with many of the original design elements still present. I recently wrote a post about the Maplewood and Ridgeland explaining that they are the same model with the name depending on when the house was built. Zillow lists this house as being built in 1939. If that's accurate, this house would be considered a Ridgeland.
493 West Cambourne - Ferndale, Michigan - Sears Maplewood/Ridgeland
Photo courtesy of Karen Breen-Bondie
Photo courtesy of Karen Breen-Bondie
Catalog image of Sears Maplewood (1932)
Image courtesy of Sears Archives
Image courtesy of Sears Archives
493 West Cambourne - Ferndale, Michigan - Sears Maplewood/Ridgeland
Photo courtesy of Karen Breen-Bondie
Photo courtesy of Karen Breen-Bondie
You may have noticed the twin windows on this side of the house on the first floor where the catalog plan shows only a single window. We've seen quite a few authenticated Maplewoods with these paired windows so it must have been a common change in the plan for customers. Sears customers were allowed to make changes to the base plan of the house for an additional fee.
Catalog image of Sears Ridgeland (1935)
Image courtesy of Sears Archives
Again, I don't have any information authenticating this house as a Sears house but it does visually match up to the Sears Maplewood/Ridgeland.
The last house I wanted to share today I was able to authenticate through a Sears mortgage. This customized Sears Barrington is located at 2134 Pinecrest. The basic house design matches the Sears Barrington. The Barrington was only offered for a handful of years in the late 1920s and early 1930s. Despite only being in the catalog for a few years, we've found numerous examples of the Barrington in southeast Michigan.
Catalog image of Sears Barrington (1929)
Images courtesy of Antique Home
2134 Pinecrest - Ferndale, Michigan - Sears Barrington (Custom)
Photo courtesy of Karen Breen-Bondie
Photo courtesy of Karen Breen-Bondie
You can see that this house has a brick and stucco exterior. It also has an addition on the right hand side of the house. I believe that this addition was original to the house for several reasons:
- The brick and stucco exterior matches the remainder of the house especially in color which would be difficult to recreate.
- The location of the window on the front of the addition is placed in a way that appears to have part of the original design.
- Mortgage for the house was for $6,000. This is quite a bit more than mortgages for comparable Barringtons in the area which would indicate that this design was customized from a base Barrington house design.
2134 Pinecrest - Ferndale, Michigan - Sears Barrington (Custom)
Photo courtesy of Karen Breen-Bondie
Photo courtesy of Karen Breen-Bondie
You can also see in these photos how the chimney design was modified from the standard Barrington design to reflect the presence of the addition.
2134 Pinecrest - Ferndale, Michigan - Sears Barrington (Custom)
Photo courtesy of Karen Breen-Bondie
Photo courtesy of Karen Breen-Bondie
2134 Pinecrest - Ferndale, Michigan - Sears Barrington (Custom)
Photo courtesy of Karen Breen-Bondie
Photo courtesy of Karen Breen-Bondie
You can see from the floor plans from the catalog how the windows and door placement on this side of the house match the arrangement in the Barrington.
Catalog image of First Floor Floor Plan of Sears Barrington (1932)
Image courtesy of Sears Archives
Catalog image of Second Floor Floor Plan of Sears Barrington (1932)
Image courtesy of Sears Archives
The Sears mortgage for this house was with Walker O. Lewis of Sears and Casper H. Diehr. Casper was in his early 20s when he financed his house through Sears. In the 1930 Census, he was only 26 and he and his wife Delia had a recent addition to their family with their new son Bruce. Casper's profession was listed as a "Tile Setter".
The house was valued in 1930 at $12,000 and it seems quite a house for such a young man. But I've found through the mortgage records at Oakland County that this house wasn't the first Sears house built by the Diehr family. It turns out that Casper's father Albert Sr. and older brother Albert Jr. were involved in building at least 2 Sears kit houses elsewhere in Ferndale. Unfortunately, those houses are no longer around. But this custom Barrington at 2134 Pinecrest remains as part of the family legacy of building Sears homes.
Interested in seeing examples of Sears houses from throughout the country? Join the Sears Modern Homes page on Facebook.
















Your research is always excellent, Andrew, and your posts are an enjoyable read. Thanks to Karen Breen-Bondie, too!
ReplyDeleteThat is one big Barrington :)
Judith
Sears-house-seeker.blogspot.com
Thanks! Karen's photos made the article!
DeleteThere's one of these on Oakridge in Ferndale: http://www.searsarchives.com/homes/images/1921-1926/1926_C3246.jpg
ReplyDeletehttps://www.google.com/maps/@42.4673004,-83.1476168,3a,75y,149.49h,80.98t/data=!3m6!1e1!3m4!1sDB5WjmE4rdCKIKYGK_qLdg!2e0!7i13312!8i6656!6m1!1e1
Thanks for sharing that. The Maywood is actually the first house that I saw thanks to Karen's photos. I'll be writing about that in a future post. Watch for it!
Delete150 E. Oakridge in Ferndale is a modified Fulton, built in 1936:
ReplyDeletehttp://www.searsarchives.com/homes/images/1933-1940/1940_13702.jpg
https://www.zillow.com/homedetails/150-E-Oakridge-St-Ferndale-MI-48220/24660832_zpid/
What can you tell us about the history of this house?
Delete